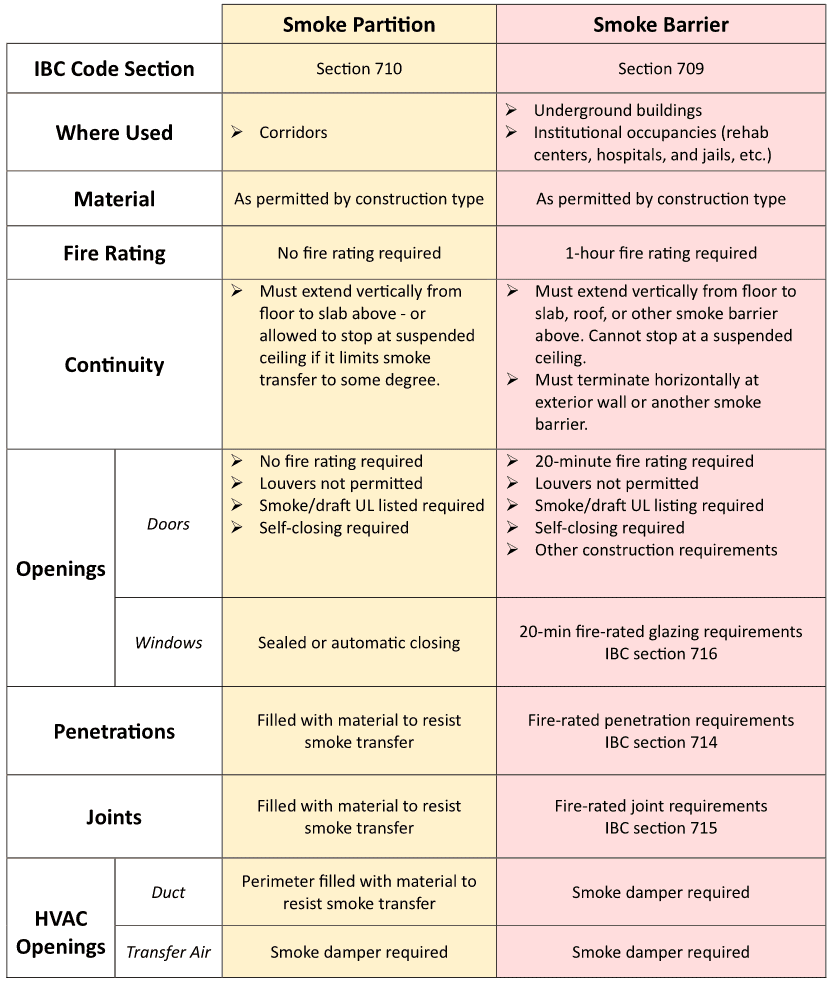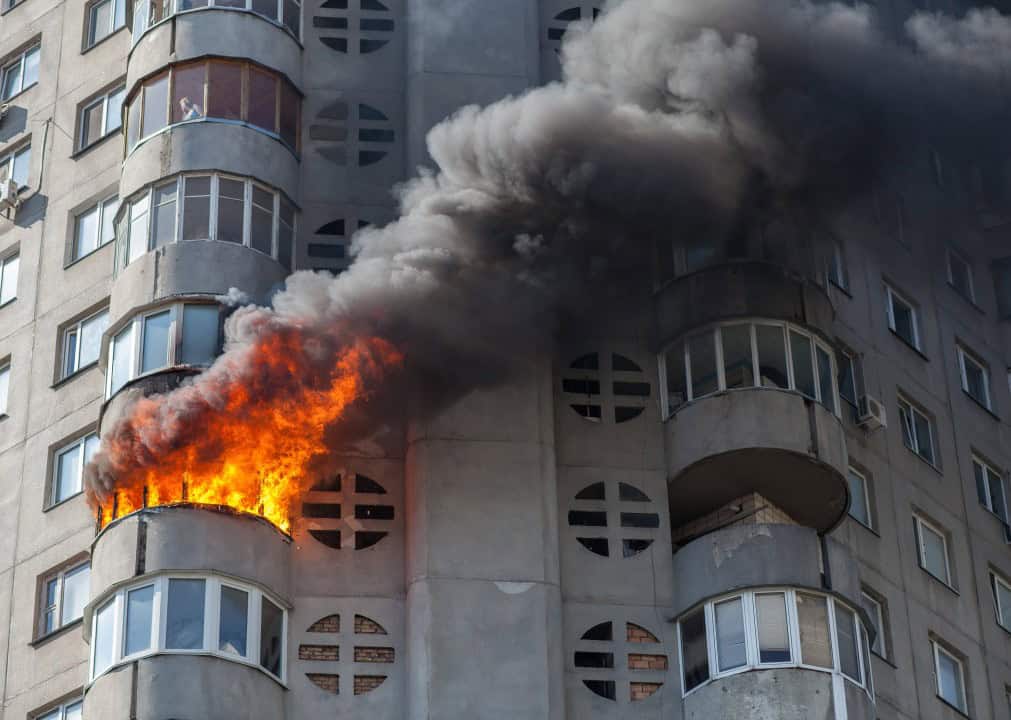Passive smoke control is an age-old concept that continues to be a critical component of modern fire safety. From ancient chimneys to today’s sophisticated compartmentalization techniques, passive smoke control systems help protect building occupants by containing smoke during fires.
In modern building design, passive smoke control relies on physical barriers like walls and floors to contain smoke within designated zones during a fire. This method, known as “compartmentalization,” prevents smoke from spreading to other parts of the building, enhancing safety and evacuation.
This article explores how passive smoke control has developed through history and breaks down the key differences between smoke barriers and partitions.
The Evolution of Passive Smoke Control in Buildings
The use of passive smoke control can be traced back to ancient times. It is a simple concept—separate smoke from people. Historically, methods such as chimneys and separate rooms for cooking were technically early forms of passive smoke control.
Over the centuries, passive smoke control has improved significantly as building codes, architectural practices, and fire safety standards have advanced. Innovations in design, combined with data from real-world fire incidents, have helped fine-tune these systems.
The Goal of Passive Smoke Control in Buildings
The primary goal of passive smoke control is to create a safe environment in non-fire areas, allowing occupants to escape safely. By maintaining air quality, visibility, and manageable temperatures in non-fire zones, passive smoke control ensures that people have enough time to evacuate using the building’s fixed architectural features.
It’s important to note that passive smoke control isn’t designed to block 100% of the smoke. Small amounts of smoke can still pass through barriers. In fact, small amounts of smoke leakage can help alert occupants to the fire, encouraging faster evacuations without posing significant danger—according to the ASHRAE Handbook of Smoke Control Engineering.
A successful passive smoke control system effectively contains smoke within designated compartments using fire-rated walls, doors, and barriers, preventing its spread to other areas as much as possible.
Smoke Partitions vs. Smoke Barriers in Buildings
While both smoke partitions and smoke barriers serve to limit smoke transfer, they differ in construction and application.
Smoke partitions:
- Smoke partitions are less robust and have fewer requirements.
- IBC Chapter 2 Definition – “A wall assembly that extends from the top of the foundation or floor below to the underside of the floor or roof sheathing, deck or slab above or to the underside of the ceiling above where the ceiling membrane is constructed to limit the transfer of smoke.”
Smoke barriers:
- Smoke barriers are more substantial and have stricter requirements.
- IBC Chapter 2 Definition – “A continuous membrane, either vertical or horizontal, such as a wall, floor or ceiling assembly, that is designed and constructed to restrict the movement of smoke.”
The table below highlights key differences between smoke partitions and smoke barriers based on the 2021 IBC (International Building Code), which aligns closely with SBC (Saudi Building Code):

Understanding the differences between smoke partitions and barriers is critical for engineers and architects to properly design buildings that effectively contain smoke. These features are vital components of a building’s overall fire protection strategy.
Conclusion
Passive smoke control remains a crucial component in fire safety strategies today. By containing smoke in its zone of origin and slowing its spread, passive systems provide occupants with the precious time needed to evacuate. As building codes continue to evolve, so too will these essential safety features.
Citations
- Klote, J. H., Milke, J. A., Turnbull, P. G., Kashef, A., & Ferreira, M. J. (2012). Handbook of Smoke Control Engineering
 . ASHRAE.
. ASHRAE. - 2021 International Building Code
 . (2021). International Code Council, Inc.
. (2021). International Code Council, Inc.
Recent Posts
Navigating smoke control requirements in building design can be challenging, especially with the variety of building types, occupancies, and configurations outlined in the 2024 International Building...
The NFPA Certified Fire Protection Specialist (CFPS) exam is a valuable credential for fire protection and life safety professionals. While enrolling in a credible exam prep course—such as the...

