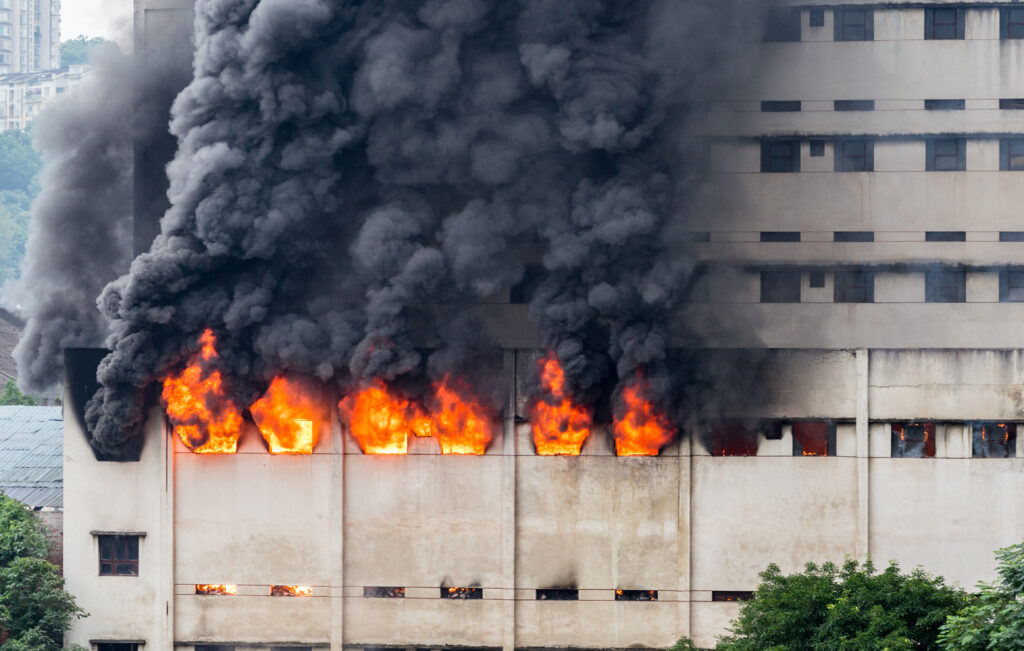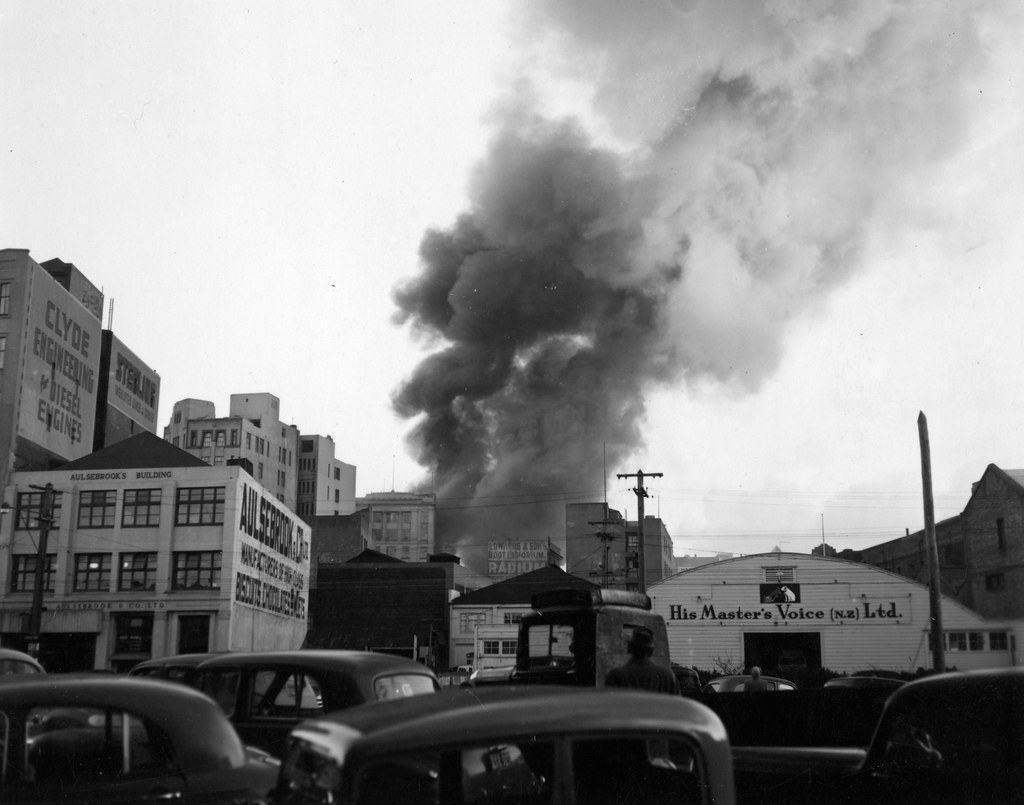As a society, we have learned that smoke is the “major killer” in building fires. Smoke contains intense heat and toxic gasses that, when inhaled, can scorch occupants’ lungs or incapacitate them in a matter of seconds. Also, smoke reduces visibility, making it harder for occupants to escape a burning building.
A smoke control system is designed to manage smoke during a fire by limiting its spread, aiding occupant evacuation, and supporting emergency responders. It includes mechanical and passive methods like exhaust fans, pressurization systems, and smoke barriers to maintain clear escape routes and protect key areas.
Smoke control systems are vital for maintaining occupant safety during a fire by managing smoke movement. Read on to learn about the specific goals, types, and requirements of smoke control systems in various buildings.
Objectives of Smoke Control Systems
According to NFPA 92, there are 6 main goals of smoke control systems:
- Containing smoke within its original zone.
- Maintaining a tenable environment in stairwells for the time necessary to allow occupants to safely exit the building.
- Maintaining a tenable environment in the exit paths and areas of refuge to allow occupants to safely exit the building or shelter in place within the building.
- Maintaining the horizontal smoke layer high enough within large volume spaces (airport terminals, multi-level atriums, theaters, etc.) to allow occupants to safely exit below the smoke layer.
- Allowing fire department personnel sufficient visibility to approach, locate, and extinguish a fire.
- Limiting the rise of the smoke layer temperature and toxic gas concentration and limiting the reduction of visibility.
When are Smoke Control Systems Required?
Not all buildings are required to have smoke control systems. The building codes only require smoke control for specific cases. Determining when a smoke control system is required can be a challenge for the design team. They must interpret the applicable codes and apply them to their building.
In general, smoke control systems are required in:
- Multi-story open atriums (typically 3 or more levels)
- Staircases in highrise buildings and underground buildings
- Elevator hoistways that do not have enclosed elevator lobbies
- Some large assembly occupancies (theaters, auditoriums, etc.)
- Some specific cases in hospitals and other healthcare facilities
- Some specific cases in prisons and other correctional facilities
- Some windowless buildings
- Airport traffic control towers

Smoke Containment vs Smoke Management
NFPA 92 splits the comprehensive term, “smoke control,” into 2 types:
- Smoke containment systems: Prevent smoke from transferring from one zone to another, using natural or forced pressure differences between rooms.
- Smoke management systems: Maintain the height of the horizontal smoke layer within large volume spaces.
5 Types of Mechanical Smoke Containment Systems
- Stairwell pressurization: Uses supply fans to pump air into the exit stairway for high-rise or underground buildings. The positive pressure in the stairwell prevents smoke from entering.
- Zone smoke control: Generally uses the HVAC system to exhaust the smoke zone and positively pressurize the non-smoke zones to prevent smoke from spreading throughout the building.
- Elevator hoistway pressurization: Uses supply fans to pump air into the elevator shaft, thus preventing smoke from entering the shaft and spreading to other building levels.
- Vestibule pressurization: Uses supply fans to pump air into the vestibule at the opening of stairwells or elevator shafts to prevent smoke from entering those shafts and traveling to different building levels.
- Smoke area of refuge pressurization: Uses supply fans or the HVAC system to pump air into designated refuge areas within the building where occupants will shelter in place during a fire. It is needed when certain occupants cannot leave the building during a fire, such as in prisons or hospitals.
6 Types of Smoke Management Systems
- Natural smoke filling: This is a passive method that simply allows smoke to fill the unoccupied upper portion of a large volume space without taking any action to remove the smoke. The engineer must determine that the time it takes smoke to fill the upper portion is longer than the time it takes for occupants to evacuate.
- Gravity smoke venting to slow the smoke layer decent: Opens vents at the top of large volume spaces to let the smoke naturally flow out of the building. The quantity and size of vents are calculated to slow down the rate at which smoke fills the space to give occupants enough time to evacuate.
- Gravity smoke venting to maintain the smoke layer: Opens vents at the top of large volume spaces to let the smoke naturally flow out of the building. The quantity and size of vents are calculated such that the rate of smoke leaving the building is equal to the rate that smoke is produced, thus smoke will never fill the space completely.
- Mechanical smoke exhaust to slow the smoke layer decent: Uses fans at the top of large volume spaces to force smoke out of the building. The airflow capacity of the fan is calculated to slow down the rate at which smoke fills the space to give occupants enough time to evacuate.
- Mechanical smoke exhaust to maintain the smoke layer: Uses fans at the top of large volume spaces to force smoke out of the building. The airflow capacity of the fan is calculated such that the rate of smoke leaving the building is equal to the rate that smoke is produced, thus smoke will never fill the space completely.
- Opposed airflow to prevent smoke from traveling from a large volume space to a smaller adjacent space: Uses fans or supply grilles to discharge air directed from the smaller connecting spaces (like a store on the top floor of an open atrium shopping mall) towards the large volume space, to protect the smaller space. The velocity of the airflow must be fast enough to prevent smoke from entering the smaller connecting space.
Who Designs Smoke Control Systems?
Smoke control system design is a collaborative effort between the mechanical engineer, architect, electrical/fire alarm engineer, and fire/life safety engineer.
As buildings get more complex, it is now common to perform computational fluid dynamics (CFD) modeling for the specific building geometry, along with occupant evacuation (egress) modeling, to tweak and validate the design of smoke control systems.
What Are the Relevant Codes and Standards for Smoke Control Systems?
Engineers refer to the following codes, standards, and handbooks to determine when smoke control systems are required and how to design them.
- International Building Code
 : Chapters 7 and 9
: Chapters 7 and 9 - NFPA 92
 : Standard for Smoke Control Systems
: Standard for Smoke Control Systems - NFPA 101
 : Life Safety Code
: Life Safety Code - NFPA 5000
 : Building Construction and Safety Code
: Building Construction and Safety Code - NFPA 502: Standard for Road Tunnels, Bridges, and Other Limited Access Highways
- Handbook of Smoke Control Engineering
 : by ASHRAE, ICC, NFPA, and SFPE
: by ASHRAE, ICC, NFPA, and SFPE - ASHRAE Handbook
 : HVAC Applications
: HVAC Applications - BS 7346
 : Components for Smoke Control Systems
: Components for Smoke Control Systems
Citations
- Klote, J. H., Milke, J. A., Turnbull, P. G., Kashef, A., & Ferreira, M. J. (2012). Handbook of Smoke Control Engineering
 . ASHRAE.
. ASHRAE. - National Fire Protection Association. (2021). NFPA 92: Standard for Smoke Control Systems
 , 2021.
, 2021.
Recent Posts
Navigating smoke control requirements in building design can be challenging, especially with the variety of building types, occupancies, and configurations outlined in the 2024 International Building...
The NFPA Certified Fire Protection Specialist (CFPS) exam is a valuable credential for fire protection and life safety professionals. While enrolling in a credible exam prep course—such as the...

